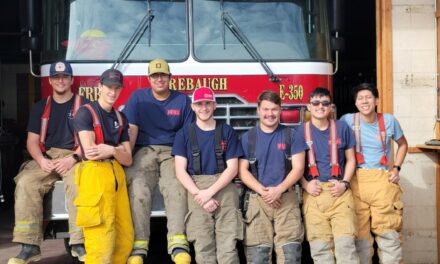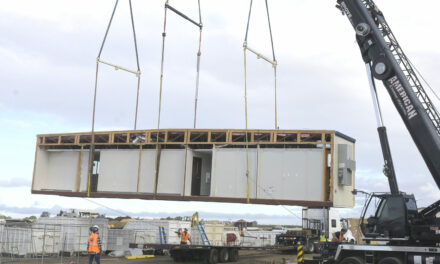Project designs of three highway commercial structures were reviewed by the Los Banos Planning Commission on Wednesday, July 17.
The projects include a medical-dental office building located at the northeast corner of Ward Road and East Pacheco Boulevard; a 12-pump gasoline/service station with a convenience market, fast-food drive-through and a dog park also located at the northeast corner of Ward Road and East Pacheco Boulevard; and a recreational vehicle and boat storage facility located at 1725 West Pacheco Boulevard.
The Planning Commission only gave feedback to the applicant on the architecture, landscape, and exterior lighting of the three projects. No formal action was taken on any items.
“This will be purely discussion between the applicant and the planning commission.” Associate Planner Rudy Luquin clarified at the beginning of the meeting. Luquin presented the design review study session for all three projects.
The two-story medical-dental office building will consist of 16,600 square feet on a 1.94-acre site, with 87 parking stalls and site improvements.
“We are taking consideration for an extended right hand turn lane to extend all the way to where the existing billboard is,” Applicant Representative Brian Pope said, “and then from there, incorporate new landscape and irrigation along the entire frontage.”
The Arizona-themed site will feature 5 tree types and 26 shrub and groundcover types as well as different variations of crushed rock, pebbles, and mulch.
“On the landscape plan, we are showing a series of trees and different orders of ground cover material to create more of an aesthetically pleasing corner,” Pope said.
Regarding exterior lighting around the medical-dental building, Planning Commission Chair John Cates commented, “We are very cognizant about too much light pollution going into backyards. This will not be that impactful on residents that are up the street on Ward, but it’s still something that we always consider.”
The second project site located next to the medical-dental office building consists of a 12-pump gasoline/service station, a convenience market with a 1,280 square foot fast-food drive-through and a dog park. This entire project is a combined 2.35-acre site.
“From staff perspective, we thought it pretty genius, especially with the EV (electronic vehicle) charging station.” Community and Economic Development Director Stacy Elms said. “You can charge your vehicle, get a cup of coffee, get a snack and let your dog out to have a run.”
Elms added that the project is not only great for vehicles that drive through Los Banos, but also for residents of Los Banos in general. “We were pretty happy with that concept,” Elms said.
Luquin noted that 6 tree types totaling to 53 trees, 26 shrubs and groundcover types will supplement the area. Gravel and park mulch will be used in landscaping and the dog park will resemble a typical lawn.
Elms mentioned that a mini storage facility will be in phase two of this project and will come to the Planning Commission at a later date.
The last design review study session was for a tentative parcel map to subdivide 9.97 acres into two parcels, Parcel 1 and Parcel 2, located west of Walmart. Parcel 1 will consist of 3.31 acres with an existing structure.
Parcel 2 will consist of 6.29 acres for the new project site. For this project, a conditional use permit is needed for a recreational vehicle and boat storage facility, as well as a site plan review for the development of a 1,600 square foot office building. There will be 224 stalls totaling 225,000 square feet of storage area, with solar canopies protecting and the RVs and boats.
Luquin added that there will be 6 tree types totaling 95 trees, and 7 types of shrubs and groundcover types planted around the project site.
The landscape architect noted that for this particular project, the landscape is a more prominent component than the architecture as the office building and storage stalls are not intended to be visible. The architecture, instead, “nestles” within the landscaping, as the project architecture described.
“A big part of the site is surrounded by a precast masonry wall, so it’s completely hidden from the surrounding community and even from Highway 152,” the landscape architect said.
Because of the large wall, Commission Chair Cates said that he would like the applicants to envision a creative, cost-effective way to deter graffiti. “I would like to see if there is some way to mitigate potential graffiti through ivy or ground shrubs,” Cates said.
Once the planning commission members are given photometric plans and 3D rendering for all three projects, they will be able to give the applicants more thorough feedback regarding landscaping, architecture and exterior lighting. “You can start to see the face of the city change.” Commissioner Robinson shared during his report. “There was kind of nothing happening there for so many years and now it’s rolling and it’s rolling in a great way.”


